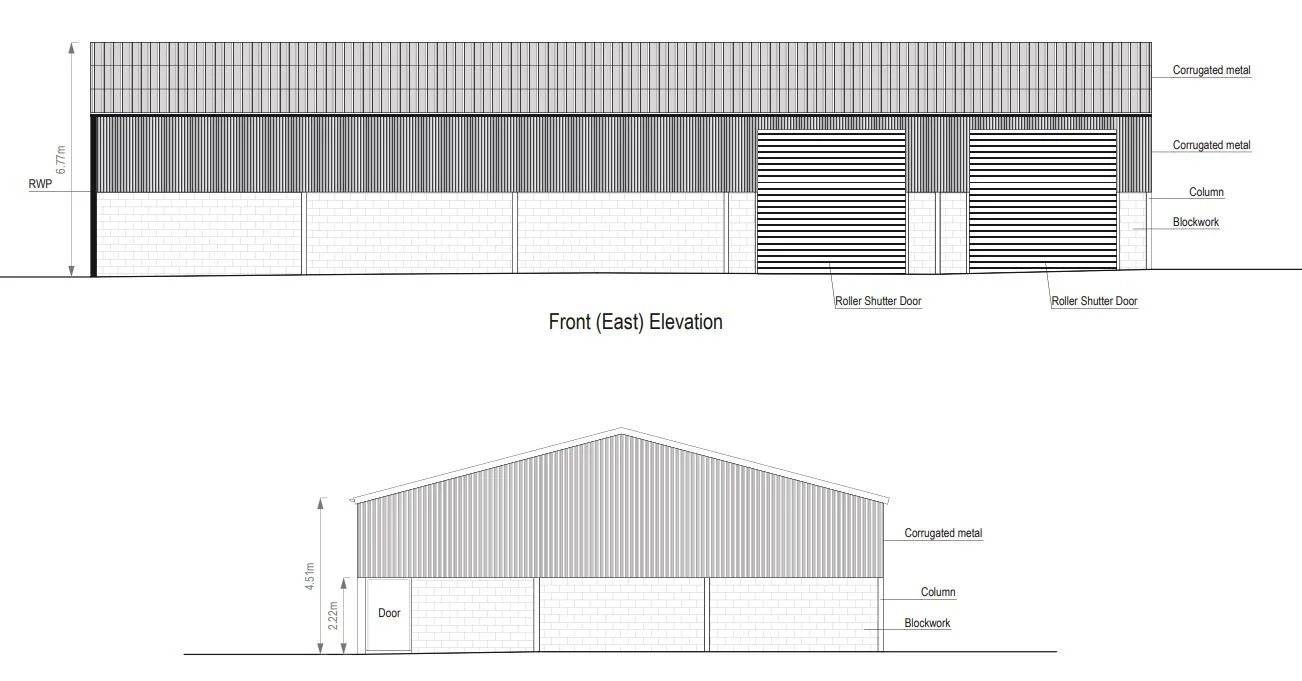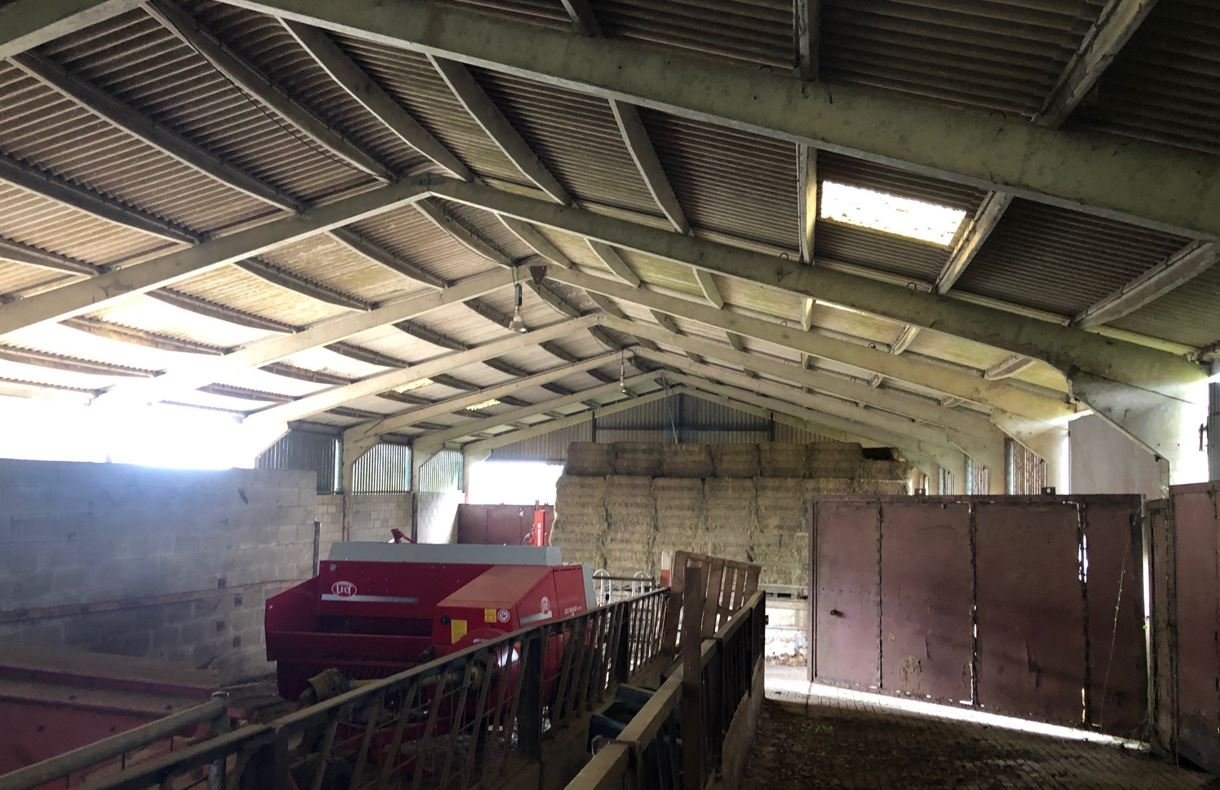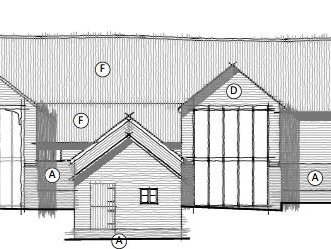Securing Planning Permission for a Barn Conversion (2024)
The opportunity to convert a barn into a home would represent a wonderful prospect. The locations are often very idyllic and the buildings themselves offer an opportunity to create flexible internal spaces suitable and adaptable for modern family life.
It is not just barns that make suitable conversions, there are a variety of rural buildings that could also be converted, for example, stable blocks, aircraft hangars, storage buildings to name a few.
The planning approach to be taken will depend on the circumstances of the site. In cases it will be possible to secure consent through permitted development (Class Q), but where this is not possible, then a full planning application would then be required.
Some of our barn conversion projects can be found here.
Class Q Permitted Development
Under Class Q of the General Permitted Development Order, it possible to convert some barns to into residential dwellings.
This permitted development right has proved highly effective, as many local planning policies often resist barn conversions to residential use and generally resist the development of new homes in countryside locations.
Class Q allows the conversion of all rural types of rural barns, including historic black weather-boarded barn, stone or brick barns as well as metal clad 20th Century utilitarian steel-framed barns.
As is often the way with permitted development, there are limitations and criteria that must be met.
Critically, the barn must have been in agricultural use on 20 March 2013, or in agricultural use within 10 years before applying for the change of use.
It is also not available for Listed Buildings or those buildings that fall within a Conservation Area, or other protected sites cited in the Order.
The following space requirements also need to be met:
Up to 3 larger homes within a maximum of 465 square metres; or
Up to 5 smaller homes each no larger than 100 square metres; or
A mix of both, within a total of no more than five dwellings, of which no more than three may be larger homes.
There are other criteria that need to be met in terms of: transport and highways; noise contamination; flooding; practicality; and design and external appearance.
Planning Permission for the Change of Use of a Barn
Where a barn does not meet the criteria set out in Class Q, then a full planning application will be required.
Such applications will be reliant upon local planning policies and may require a more extensive investigation in the suitability of the site for residential conversion.
Some local planning authorities have policies that promote the conversion to other uses before residential. The approach to securing planning permission will need to be carefully considered to take into account these local circumstances.
Class Q Fallback
It has been established in case law that the presence of permitted development rights can represent a fallback position when considering development proposals for a site.
This equally applies to sites that benefit from a successful Class Q Prior Approval application. For example, in some circumstances, it may be desirable to seek the redevelopment of an existing building. This could be for a range of factors, such improved sitting of a building, construction costs etc.
In these situations, a full planning application will be required, but the presence of a Class Q approval establishes the principle of development, when might not otherwise have existing in a planning sense.
Latest Barn Conversion Projects
How can we help you with your Barn Conversion
We provide planning consultancy and architectural services throughout Essex, Suffolk, Kent, Hertfordshire and Cambridgeshire. Please contact us at mail@adpltd.co.uk to discuss your project further or use the form below.



















