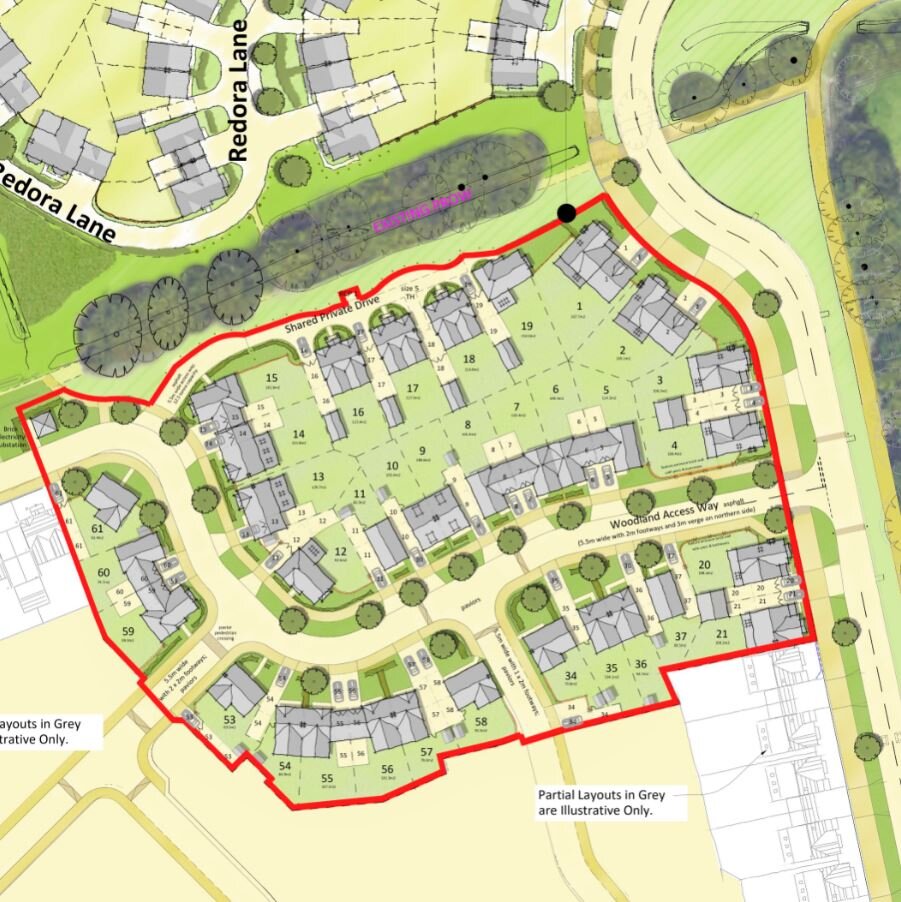Planning Permission Granted for 34 Dwellings in Colchester
Colchester Borough Council has granted permission for 34 new family homes. The application site sits within the larger masterplan for a mixed-use development, as part of a new neighbourhood to the north of Colchester, now known as Chesterwell.
The Site Context
The application site extends to 1.2ha, currently comprises a relatively flat green field site, however the land beyond is characterised by a mature hedgerow that contains trees at sporadic intervals, and areas of public open space.
This characteristic has formed an important component of the design and desire to create a place that is led by its landscape setting. The homes have been positioned to face onto the important green infrastructure components and the proposed tree-lined Primary Street to the east of the development. The edge of the proposed development has been designed to emphasise its visual connections with the open countryside. This green space that surrounds the development also provides important pedestrian routes, linking it with the wider area.
Design and Appearance
The Primary Frontages within this development forms part of the main spine road that runs through Chesterwell. This frontage have been designed with an increased height and vertical emphasis to provide articulation to the street and reflect the relationship over important structural open spaces. These frontages have been designed as a continuous street, which is enclosed by low brick walls, with metal railings, brick piers and hedgerow planting.
The perimeter block form provides active building frontages that address the streets and public spaces which is beneficial to place-making and can assist with natural surveillance of public space for safety and security.
Landscape Setting
This landscaped-led scheme allows the development to connect to the open spaces around it, both visually and physically. This is important as it creates a positive sense of place and will encourage physical activity and social interaction amongst the new residents, thereby fostering a sense of community in this new neighbourhood.
Contact Us
Please contact our team at mail@adpltd.co.uk if you have a new development project would like planning and design advice.
Please follow us on Instragram and twitter

