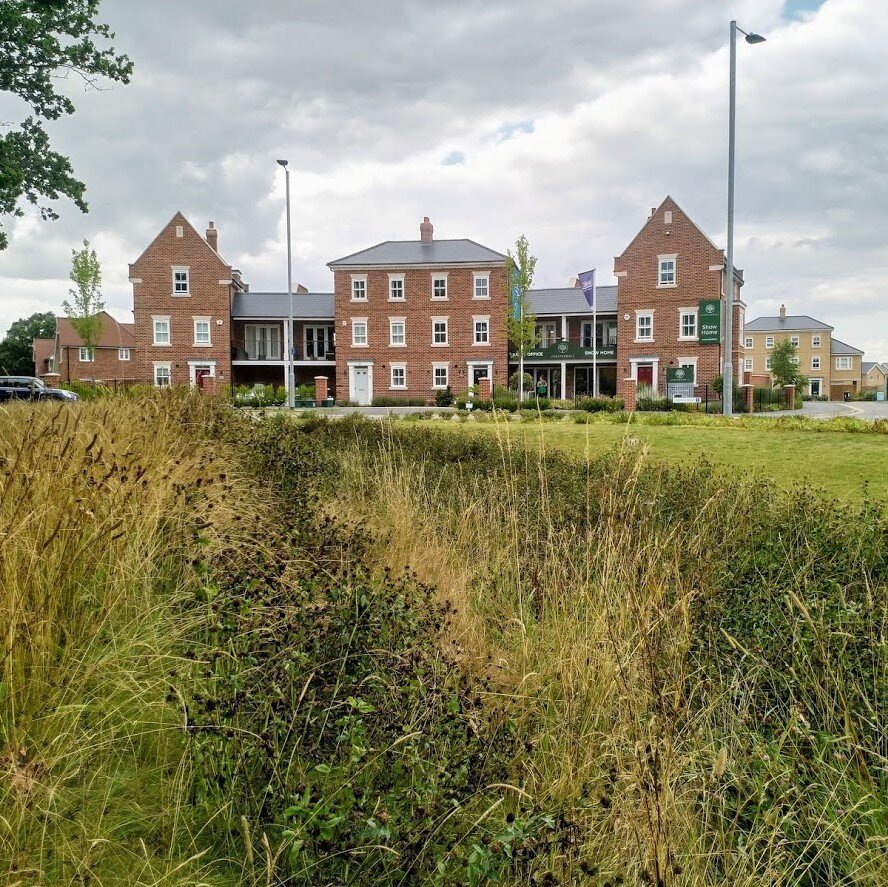Planning Approved for an urban extension to Colchester
We are pleased to have secured Reserved Matters planning consent for 147 dwellings on land to the north of Colchester, Essex.The application site forms part of the North Growth Area Urban Extension (NGAUE) that was identified in the Colchester Core Strategy 2008 and updated in 2014.
The site forms part of a much larger area that is allocated for development. It’s inclusion as a site allocation followed extensive representations made by ADP during the local plan process, and was then included by Colchester Borough Council as an integral part of their strategic housing land supply for the plan period.
This recent approval represents part of a much larger development, that collectively will provide a mix of uses, including a new neighbourhood centre, a new primary and secondary school and extensive green infrastructure. This new neighbourhood in Colchester is now known as Chesterwell.
This development of 147 dwellings has been designed to reflect the development principles set out in the approved Masterplan for the wider site. The key principles employed include:
Creating a unique sense of place: The development has used a palette of materials and colours that visually link it to the wider Colchester vernacular.
A place for all: This strategic development includes many components that create a high-quality residential environment, for example street design, legibility, proximity to key community and green infrastructure etc.
Well defined and enclosed street spaces: All the proposed streets are defined and enclosed by building frontages that incorporate windows for informal surveillance and front doors for access and a strong relationship with the street. Parking spaces are secure, accessible and well-detailed, and fully integrated into the design for each street.
A continuous and contiguous street network: The proposed layout includes an extensive network of paths that pass through existing development to connect to the local road network, and beyond the site into open countryside. The street layout maximises the permeability of the public realm, and provides a choice of routes for users. The layout links with future parcels and dead-ends have been kept to a minimum.
Integration of landscape feature: This development has been designed to act as a transition from countryside to the urban area and existing landscape features such as hedgerows, trees, and woodland have been integrated into the development and form key components of the neighbourhood’s emerging character.
We are very experienced at representing landowners and developers through the development plan process and have had several notable successes in securing our clients’ favourable site allocations within adopted development plan documents.
Our skilled team also has a wealth of experience at securing planning consent for large developments and providing detailed design for large strategic sites. If you have land that may be suitable for development, please contact us at mail@adpltd.co.uk.

