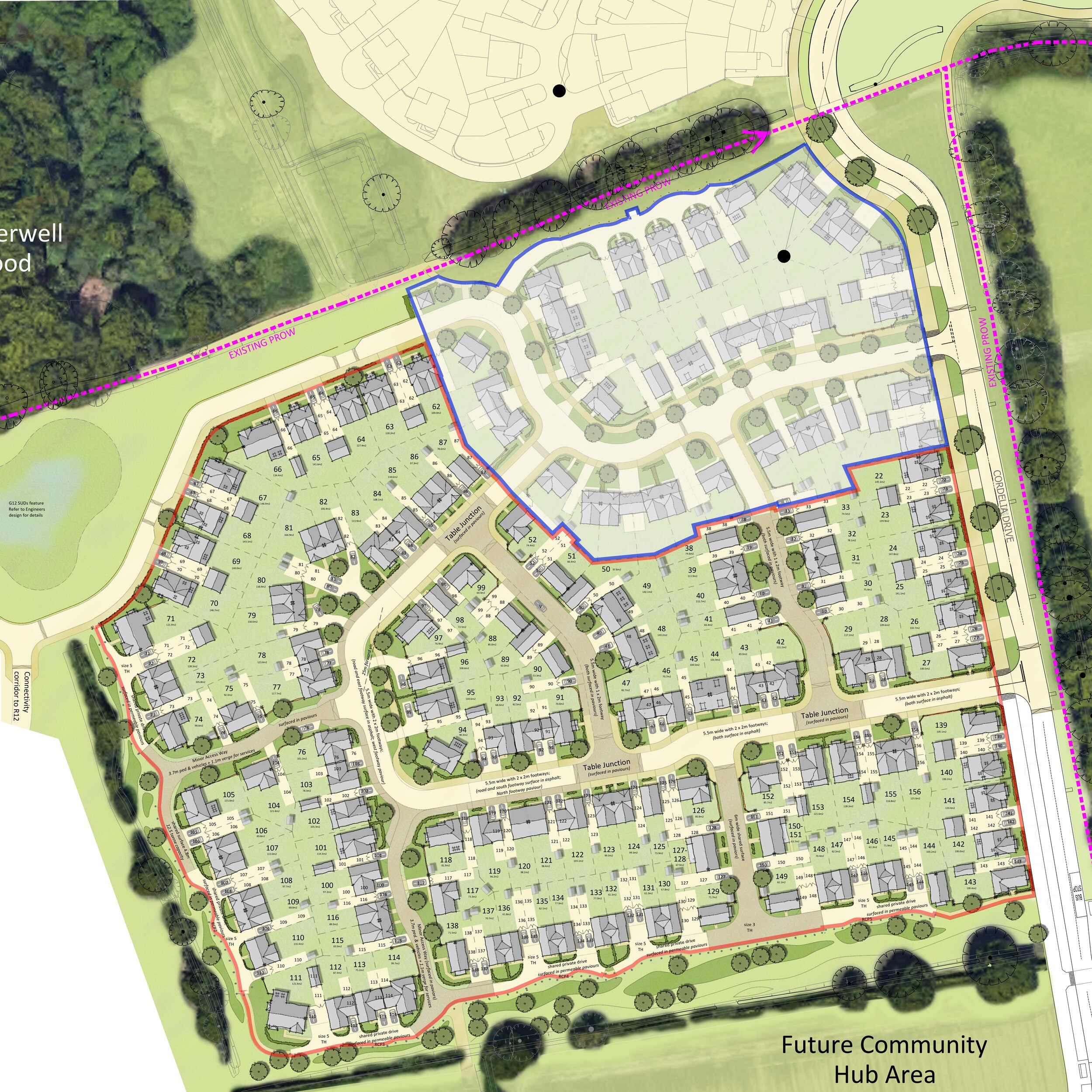Permission Secured for 122 Dwellings in Colchester
We have recently secured a Reserved Matters planning permission for 122 no. dwellings at Chesterwell, Colchester. The application site sits within the larger masterplan for a mixed-use urban extension to the urban area of Colchester.
Housing Mix
The proposed development sought 122 no. dwellings, comprising a mix of predominantly three and four-bed dwellings with a suitable proportion of smaller one and two-bed units. This development represents an efficient use of land at a density of 33 dwellings per hectare.
Proposed Layout
The layout of the proposed development followed a perimeter block structure, with the aim of creating a clear sense of place and ensure that it would be laid out in an ordered and coherent manner. The perimeter block form provides active building frontages ensuring that home addresses the street, public spaces and important green infrastructure that adjoins the site. This approach is beneficial to place-making and can assist with natural surveillance of public space for safety and security.
Design and Appearance
The site contains a number of character areas. The entrance to the site is form the Primary Street, which serves as the key road serving the urban extension as a whole. The dwellings fronting this road have been designed to create a continuous and consistent building-line. The key elevations facing the Primary Street must have being given a strong vertical rhythm and should exhibit consistency in terms proportions and fenestration.
The development to the rear of this road takes on a different character. The built-form has been designed to act as a transition between the formal character of the Primary Street to the informal character of the development fronting Chesterwell Wood and the surrounding parkland. The subtle change in materials and informal fenestration provides an appropriate edge of settlement setting at this location.
Contact Us
If your project requires architectural or planning support input then please don’t hesitate to contact our team via mail@adpltd.co.uk or use the form below:


