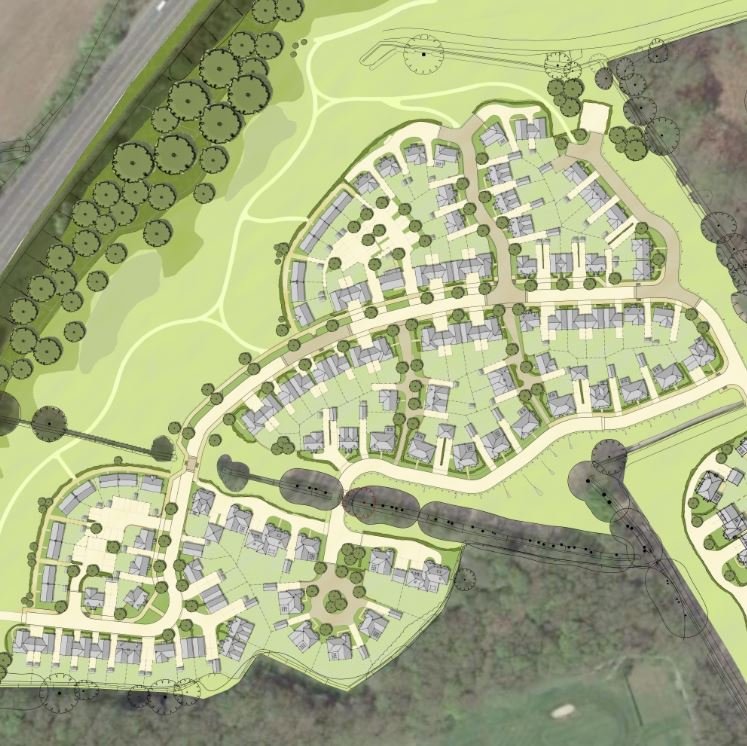113 Dwelling Residential Development Approved in Colchester, Essex
We have recently secured planning consent for 113 dwellings, on land at Chesterwell, Colchester. This development forms part a larger new urban extension to Colchester.
This urban extension will, once complete, deliver 1,600 residential dwellings, a new neighbourhood centre, strategic landscaping, green infrastructure and areas for outdoor sport facilities, and access.
This planning permission was achieved following clear design principles and proactive and positive engagement with Colchester Borough Council and the key consultees.
Urban Design Principles
The broad design rationale for this scheme is to accommodate a subtle range of different character areas within these parcels that respond to their location within the development. Four character areas were created, each with a different role, but collectively help shape a sense of place.
The ‘Central’ character area forms the development spine and links this site to the previously implemented parts of Chesterwell. The following key principles were developed:
A strong linear corridor to aid legibility and to serve each parcel
Two-storey housing arranged in regular plots, with housing set behind a front garden
Avenue streetscene character - In plot focal trees at regular intervals
Strong linear views along the road to aid the sense of place and location
Arts and craft inspired dwellings that have been adapted to reflect the materials and features found in Chesterwell and the wider Mile End area.
The Heritage character area forms part of the character established by an already approved neighbouring development parcel. This character area has adopted the following key principles:
Two-storey detached dwellings, set in spacious plots, with well-sized front gardens.
Consistent parkland frontage at this location
Arts and craft inspired ‘villa’ homes that have been arranged in a loose arcadian layout.
A landscaped boundary treatment, including hedgerows to give a more informal character and enable a transition from parkland to the built environment.
The ‘Lanes’ will have a tighter urban form compared with the rest of wider area. ‘The Lanes’ character area has adopted the following key principles:
These lanes will be set within the perimeter blocks and will act as an informal pedestrian passage through the site, providing linkages to the green spaces that encircle it.
There will be views of the parkland from within the lanes to draw the sense of the green spaces within this area.
Informal tree planting will be positioned along the lanes.
The lanes will generally serve fewer than 5 dwellings.
The surfaces will be shared by pedestrians and vehicles.
The ‘Parkview’ character area will directly front on to Chesterwell Park. The ‘Parkview’ character area has adopted the following key principles:
All housing will have direct views on to the adjoining parkland.
Some housing will have parking to the rear, with direct pedestrian access to Chestwell Park.
Landscaping is used to separate and mark the boundary between public and private areas and to screen the road and paths.
‘Villa’ dwellings fronting onto the parkland, arranged as a mix of detached and semi-detached housing with one terraced block.
Contact Us
Do you have a new residential development project? Do you require planning and/or architectural design services? If so, please contact us at mail@adpltd.co.uk or use the form below:


