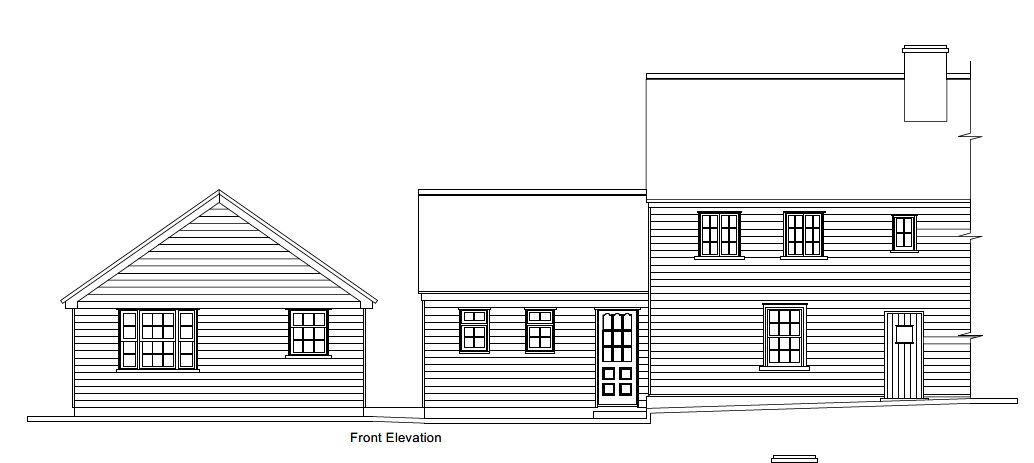Planning Permission for the erection of a granny annexe within the curtilage of a listed building
Image by Stuart Moncur
We are delighted to have secured planning permission for the demolition of an existing garage building, and in its place, the erection of a granny annexe building at a site in Colchester, Essex.
This site was made more complicated as it involved the erection of the granny annexe building within the setting of a Listed building.
In this case case we functioned as planning consultants and worked alongside another architect, Stuart Moncur.
The Granny Annexe Use
Local planning authorities can often be resistant to granny annexe accommodation, unreasonably claiming that they amount to a new dwelling as they contain features such as kitchens and bathrooms or because they are detached from the main dwelling. This approach runs contrary to national planning policy and other national strategies aimed at providing support for older people in their retirement.
In this instance, we put forward a strong case that demonstrated that the granny annexe accommodation, despite being detached, with its own access, and with internal facilities such as a bathroom, and kitchen, would be ancillary to the main dwelling and would serve an important need.
The Historic Impact
The proposed annexe would be located adjacent to the existing property and in the place of the existing garage building. The proposed granny annexe would replace a 20th Century feature that relates poorly to the listed building.
The demolition of the garage was welcomed by the Council and it was considered that the proposed annexe would be acceptable as it would have a clear subservient appearance that would sit more comfortably in the setting of the listed building than the existing garage building.
Contact Us
Making an alteration or extending a Listed building is a very complex and challenging process. A D P has a skilled team with in depth knowledge of heritage design and planning permission for listed buildings applications. We will guide you through the planning process to ensure that your heritage project complies with the relevant planning policies and legislation.
Please email us at mail@adpltd.co.uk to discuss your project further or use the form below:


